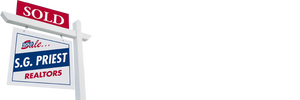255 Paige Meredith Pkwy
Brandenburg, KY 40108
Beds
4
Baths
3
Square Ft.
1,648
$479,900
Welcome to 255 Paige Meredith Parkway, where comfort, style, and convenience come together in this gorgeous 4-bedroom, 3-bath home! The sod is down, the stainless steel kitchen appliances are installed, and this home is 100% move-in ready. Step inside and you'll find an open, inviting living space with a cozy… Read More gas fireplace—perfect for relaxing after a long day. The kitchen is ready for action with modern finishes, plenty of counter space, and a seamless flow into the dining area, making it great for both everyday meals and hosting friends. Downstairs, the fully finished walkout basement is a total game-changer. It's got its own living room with a second gas fireplace, a bedroom, a full bath, office, storm shelter and a kitchenette. The primary suite is your personal retreat, complete with a huge walk-in closet, soaking tub, separate shower, and extra storage. Plus, there's a 2 other bedrooms on the main floor. This home was built with comfort and convenience in mindit's got a concrete storm shelter for peace of mind, a tankless water heater for endless hot showers, and a laundry room with custom built-ins to keep things organized. The garage is next-level too, featuring a work area, storage cabinets, and a Smart LiftMaster MyQ garage door opener with a built-in camera. Outside, you've got a private backyard that backs up to the public library, giving you the perfect place to unwind or enjoy the outdoors. With everything done and ready to go, this home is waiting for its new owners! Read Less
Courtesy of Brian Chism, NextHome Chism Realty.
Listing Snapshot
Days Online
54
Last Updated
Property Type
Single Family Residential
Beds
4
Full Baths
3
Square Ft.
1,648
Lot Size
0.3 Acres
Year Built
2024
MLS Number
1681616
30 Days Snapshot Of 40108
$425k
+17%
(avg) sold price
7
-12%
homes sold
106
+21%
(avg) days on market
Snapshot
Area Map
Additional Details
Basement
Basement: "Walkout Finished"
Building
Architectural Style: "Ranch", Building Area Source: Builder, Building Area Total: 1,648, Construction Materials: "Vinyl Siding", "Brick", Living Area: 2,982, Year Built: 2024, 2 stories
Cooling
Cooling Included, Cooling: "Central Air"
Exterior Features
Patio And Porch Features: "Porch", Patio And Porch Features: "Porch"
Fence
Fencing: "None"
Foundation
Foundation Details: "Poured Concrete"
Garage
Attached Garage, Garage Included, 2 garage spaces
Heating
Heating: "Forced Air", Heating Included
Home Owner's Association
Association Fee: $0, Home Owners Association
Lot
Features: "Cleared", 0.3 acres, Area: 0.3, 13,068 square feet
Parking
Features: "Attached", "Entry Front", "Driveway"
Property
Parcel Number: 1125000038, Property Sub Type: Single Family Residence
Roof
Roof: "Shingle"
Sewer
Sewer: "Public Sewer"
Taxes
Tax Lot: 38
Utilities
Utilities: "Electricity Connected", "Propane", Water Source: "Public"
Find The Perfect Home
'VIP' Listing Search
Whenever a listing hits the market that matches your criteria you will be immediately notified.
Mortgage Calculator
Monthly Payment
$0
Similar Listings
Listing Information © Greater Louisville Association of Realtors®. All Rights Reserved.
Information herein is deemed reliable but not guaranteed and is provided exclusively for consumers personal, non-commercial use, and may not be used for any purpose other than to identify prospective properties consumers may be interested in purchasing.

Confirm your time
Fill in your details and we will contact you to confirm a time.

Find My Dream Home
Put an experts eye on your home search! You’ll receive personalized matches of results delivered direct to you.


































