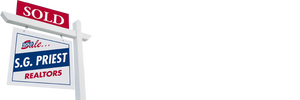$449,900
This house comes with a PERMANENT rate of 5%* Welcome to 87 Betty Boyd Lane—where refined craftsmanship meets comfort and safety in this stunning new construction home on a peaceful cul-de-sac in Brandenburg. Designed for modern living, this spacious ranch offers 4 bedrooms, 3 full baths, and a thoughtful layout… Read More with both luxury and functionality in mind. The main level welcomes you with soaring vaulted ceilings in the living area and 9-foot ceilings throughout, creating a light, airy atmosphere. The open-concept design connects the living, dining, and kitchen spaces, ideal for both quiet evenings and entertaining. The kitchen shines with granite countertops, a center bar, walk-in pantry, and premium appliances including a smooth-top range, microwave, dishwasher, and refrigerator. The primary suite provides a retreat-like experience, featuring a generous walk-in closet and a spa-inspired bath with double vanities, a custom tile shower, and a relaxing soaking tub. Two additional main-level bedrooms share a well-appointed full bath, each finished with stylish granite counters and quality fixtures. Downstairs, the partially finished walkout basement adds a private fourth bedroom and full bathideal for guests, a home office, or future expansion. The home also includes a concrete-encased storm shelter, offering peace of mind when it matters most. Outdoor living is just as inviting, with both covered front and back porches, a covered patio, and fresh sod to complete the landscaping upon closing. Practical details like central electric air, propane heat, and a tankless propane water heater ensure energy efficiency and long-term comfort. Tucked quietly off Old Ekron Road yet only minutes from Brandenburg's shopping, schools, and restaurants, 87 Betty Boyd Lane combines modern luxury, smart design, and a true sense of homeall within reach of everyday convenience. *This is a seller paid rate buy-down that reduces the buyers interest rate and monthly payment. Terms apply, see disclosures for more information. Read Less
Courtesy of Brian Chism, NextHome Chism Realty.
Listing Snapshot
Days Online
225
Last Updated
Property Type
Single Family Residential
Beds
4
Full Baths
3
Square Ft.
1,656
Lot Size
0.33 Acres
Year Built
2025
MLS Number
1690857
30 Days Snapshot Of 40108
$299k
-6%
(avg) sold price
4
-60%
homes sold
107
+57%
(avg) days on market
Snapshot
Area Map
Additional Details
Basement
Basement: "Partially Finished", "Walkout Part Fin"
Building
Architectural Style: "Ranch", "Traditional", Building Area Source: Builder, Building Area Total: 1,656, Construction Materials: "Vinyl Siding", "Stone", Living Area: 1,901, Year Built: 2025, 1 story
Cooling
Cooling Included, Cooling: "Central Air"
Exterior Features
Features: "None", Patio And Porch Features: "Deck", Patio And Porch Features: "Deck"
Fence
Fencing: "None"
Foundation
Foundation Details: "Poured Concrete"
Garage
Attached Garage, Garage Included, 2 garage spaces
Heating
Heating: "Forced Air", Heating Included
Home Owner's Association
Association Fee: $0, Home Owners Association
Lot
Features: "Cul-De-Sac", "DeadEnd", 0.33 acres, Area: 0.33, 14,375 square feet
Parking
Features: "Attached", "Entry Front"
Property
Parcel Number: 112-50-00-024, Property Sub Type: Single Family Residence
Roof
Roof: "Shingle"
Sewer
Sewer: "Public Sewer"
Taxes
Tax Lot: 24
Utilities
Utilities: "Electricity Connected", Water Source: "Public"
Find The Perfect Home
'VIP' Listing Search
Whenever a listing hits the market that matches your criteria you will be immediately notified.
Mortgage Calculator
Monthly Payment
$0
Similar Listings
Listing Information © Greater Louisville Association of Realtors®. All Rights Reserved.
Information herein is deemed reliable but not guaranteed and is provided exclusively for consumers personal, non-commercial use, and may not be used for any purpose other than to identify prospective properties consumers may be interested in purchasing.

Confirm your time
Fill in your details and we will contact you to confirm a time.

Find My Dream Home
Put an experts eye on your home search! You’ll receive personalized matches of results delivered direct to you.






























