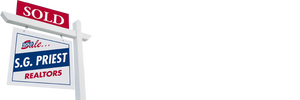$280,000
UPDATE: 11/24: Sellers will pay up to $5000. towards buyer closing costs. Welcome to 1237 Park Lane!! Located within the City of Brandenburg...this one checks a lot of boxes. Over the years it has been remodeled, adapted, and expanded to 3 bedrooms, 3 baths..2 full and one half… Read More , 2 family rooms and tons of storage ...all this is packaged in a very open floor plan on a beautiful lot. If it is convenience you need, this home is within 5 minutes of most ''in-town'' conveniences inc. grocery, retail stores, medical offices, restaurants, public library, & parks. In fact, it is one of few homes within walking distance of Meade County High School. Inside the home, you will find 2 bedrooms on the main level including a primary suite with its own bath along with a main hall bath and second bedro The open living room and kitchen area makes entertaining or just everyday family life a breeze. The original attached garage has been carefully converted into living space...currently used as a first floor family room/flex space this could easily function as a study/office area or even another first floor bedroom with a few adjustments. It could also be converted back to an oversized single entry garage if needed. The lower walkout level adds a second family room area, bedroom, hobby/craft room, and large utility/storage/mechanical room. The laundry in this home can be located in is area of the basement as the current owners preferred and/or upstairs as part of the hallway bath. Hookups available in both areas. When you step outside, you can enjoy a large lot from the yard or oversized rear deck. There is a storage shed for the storage of all your outdoor items. There are several recent updates and upgrades including the HVAC system, roof, and interior/exterior cosmetic features. Read Less
Courtesy of Sally Allen-Evans, Allen Evans Realty.
Listing Snapshot
Days Online
21
Last Updated
Property Type
Single Family Residential
Beds
3
Full Baths
2
Partial Baths
1
Square Ft.
1,680
Lot Size
0.43 Acres
Year Built
1970
MLS Number
1701232
Additional Details
Basement
Basement: "Partially Finished", "Walkout Finished"
Building
Architectural Style: "Ranch", Building Area Source: Other, Building Area Total: 1,680, Construction Materials: "Brick", Living Area: 2,380, Year Built: 1970, 1 story
Cooling
Cooling Included, Cooling: "Central Air"
Exterior Features
Patio And Porch Features: "Deck", "Porch", Patio And Porch Features: "Deck", "Porch"
Foundation
Foundation Details: "Concrete Blk", "Poured Concrete"
Heating
Heating: "Forced Air", "Natural Gas", Heating Included
Home Owner's Association
Association Fee: $0
Lot
Features: "Cleared", 0.43 acres, Area: 0.43, 18,731 square feet
Parking
Features: "Off Street", "See Remarks", "Driveway"
Property
Other Structures: "Outbuilding", Parcel Number: 102-40, Property Sub Type: Single Family Residence
Roof
Roof: "Shingle"
Sewer
Sewer: "Public Sewer"
Taxes
Tax Lot: 21/22
Utilities
Utilities: "Electricity Connected", "Fuel:Natural", Water Source: "Public"
Find The Perfect Home
'VIP' Listing Search
Whenever a listing hits the market that matches your criteria you will be immediately notified.
Mortgage Calculator
Monthly Payment
$0
Similar Listings
Listing Information © Greater Louisville Association of Realtors®. All Rights Reserved.
Information herein is deemed reliable but not guaranteed and is provided exclusively for consumers personal, non-commercial use, and may not be used for any purpose other than to identify prospective properties consumers may be interested in purchasing.

Confirm your time
Fill in your details and we will contact you to confirm a time.

Find My Dream Home
Put an experts eye on your home search! You’ll receive personalized matches of results delivered direct to you.



























































