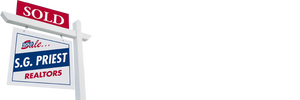$359,900
Welcome to 24 Betty Boyd Lane - a brand-new 4-bedroom, 2-bath home designed with comfort, style, and everyday living in mind! Located in Miller Woods in the heart of Brandenburg, this home offers the perfect blend of modern features and small-town charm. From the moment you pull in, you'll… Read More appreciate the poured concrete driveway, freshly sodded yard, and welcoming covered front porch—perfect for morning coffee and quiet moments. Out back, the covered porch is ideal for relaxing evenings or cozy bonfires under the stars. Step inside to an open floor plan that flows beautifully from the living room to the kitchen and dining areas, making entertaining a breeze. Both bathrooms include beautiful tiled showers, giving the home an elevated, custom feel. And don't miss the dedicated laundry room and mudroom areaa thoughtful setup that makes daily routines more organized and stress-free. You'll also enjoy peace of mind with the built-in concrete storm shelter, adding an extra layer of protection during Kentucky's stormy seasons. This home is just minutes from the public library with a walking trail, the extension office, farmers market, schools, shopping, and restaurantsputting convenience right at your fingertips. Beautiful, brand-new, and ready for your personal touch24 Betty Boyd Lane is the place where comfort meets connection. Come see it for yourself and fall in love! Read Less
Courtesy of Brian Chism, NextHome Chism Realty.
Listing Snapshot
Days Online
19
Last Updated
Property Type
Single Family Residential
Beds
4
Full Baths
2
Square Ft.
1,746
Lot Size
0.23 Acres
Year Built
2025
MLS Number
1701299
Additional Details
Basement
Basement: "None"
Building
Architectural Style: "Traditional", Building Area Source: Builder, Building Area Total: 1,746, Construction Materials: "Vinyl Siding", "Stone", Living Area: 1,746, Year Built: 2025, 1 story
Cooling
Cooling Included, Cooling: "Central Air"
Exterior Features
Patio And Porch Features: "Porch", Patio And Porch Features: "Porch"
Fence
Fencing: "None"
Foundation
Foundation Details: "Slab"
Garage
Attached Garage, Garage Included, 2 garage spaces
Heating
Heating: "Propane", "Heat Pump", Heating Included
Home Owner's Association
Association Fee: $0, Home Owners Association
Lot
Features: "Cul-De-Sac", 0.23 acres, Area: 0.23, 10,019 square feet
Parking
Features: "Attached", "Entry Front"
Property
Parcel Number: 112-50-00-029, Property Sub Type: Single Family Residence
Roof
Roof: "Shingle"
Sewer
Sewer: "Public Sewer"
Taxes
Tax Lot: 29
Utilities
Utilities: "Electricity Connected", "Propane", Water Source: "Public"
Find The Perfect Home
'VIP' Listing Search
Whenever a listing hits the market that matches your criteria you will be immediately notified.
Mortgage Calculator
Monthly Payment
$0
Similar Listings
Listing Information © Greater Louisville Association of Realtors®. All Rights Reserved.
Information herein is deemed reliable but not guaranteed and is provided exclusively for consumers personal, non-commercial use, and may not be used for any purpose other than to identify prospective properties consumers may be interested in purchasing.

Confirm your time
Fill in your details and we will contact you to confirm a time.

Find My Dream Home
Put an experts eye on your home search! You’ll receive personalized matches of results delivered direct to you.




